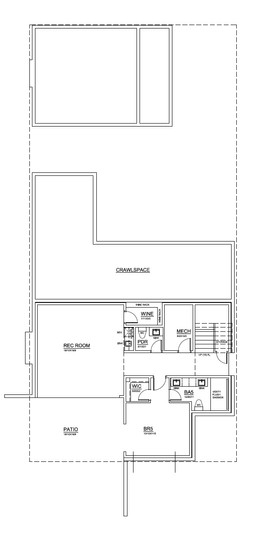THE SEQUEL | Greystone at West of Market
- Jan 5, 2022
- 2 min read
Last year we announced our next project, a new construction in the West of Market neighborhood in Kirkland. Since we're weeks out from demo and construction, I wanted to bring you along through our process of building this home. For me, it's all about a vision--you can check out my ever evolving inspiration board, WEST OF MARKET. For Max, it's the perfect floor plan. Designing something that the current buyers in the market are looking for. This collaboration, and marriage of trend/design and function, is key to building a product that garners a lot of attention and will get a premium on the market.
Working with McCullough Architects once again, Max and I have designed an ideal floor plan to maximize the square footage and views, as well as incorporating the spaces the affluent, Kirkland buyers are looking for. Check out the latest rendering:
The plan is an approximately 5,000sf two-story with basement, including an ADU, with four bedrooms, plus flex room on main, an office on upper floor and a rec room in the lower level.
With all the WFH changes these past years, and even though some employees have already returned to the office, there is still a greater demand for more than one office space in the home; whether it's a space to take a call without the kids yelling in the background, or a quiet space for the kids to do their homework. Crazy to compare trends just five years ago. Designated offices were considered a waste of a room, the smaller house was more desirable because it was less energy/time to maintain and for most, little time was actually spent at home, so homeowners could get away with smaller yards or simply even just a patio for outdoor space. But now and going forward, we see buyers looking for a yard to grow vegetables, a patio to drink their morning coffee and check their emails, a space to retreat to in the evenings when they need a break from their kids (or partners).
This property had the opportunity to deliver all of this! Plenty of options for WFH spaces, a private, fully-fenced courtyard, a view deck off the primary suite, another one off the living space, as well as another patio off lower level.
Next week I'll share some inspo images and more thoughts behind the concept of this project.
Nadia










Comments